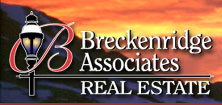trail access
Located within walking distance to some of the best hiking and biking trails in the county, and again, just minutes to the ski area.
Bus Stop Access
The free bus system is only a block away!
310 Whispering Pines Circle
Bedrooms & Bathrooms
This home has a total of 4 bedrooms and 4.5 bathrooms. The master bedroom has vaulted ceilings, a completely remodeled en-suite master bathroom. There are another 3 bedrooms and ensuite bathrooms including an additional guest master suite.
Garage
The oversized 2 car heated garage has plenty of room for motorized toys and/or work area. The front walkway and 18 feet out from the garage has a snow melt system for easy winter access and maintenance.
Kitchen
The kitchen has been completely remodeled including added decorative stone and tile backsplash, redesigned island, under counter lighting and a custom stone and glass lighted bar between the kitchen and dining room.
Floorplan
The home consists of three floors, the main including a vaulted ceiling grand room, kitchen, open dining room, office, powder room and additional living room and spacous and private deck. The upper floor has the master bedroom suite and two additional ensuite bedrooms and bathrooms with mountain views. The lower floor is extremely spacious and features a new granite custom bar area, media area, games area, additional guest master suite and sliding glass doors that open to a newly installed patio area.
Special Features Include:
With the help of an architect re-imagined the entire outside of the house adding wood accents, cedar shingles, new siding, real stone, decorative wood crosspieces and garage doors. • Replaced stone fire places with real stone, including re-building the chimney on the north side of the house. • Changed the heating system to an efficient and cost effective European radiant heat system with 10 separate zones. • Installed a Solar hot water system which saves dollars and allows for more hot water in the winter months and covers a great deal of the cost in the summer months. • Created and added Architectural Beams in living room, master bedroom, and guest bedroom. • Tripled the size of the outside deck, adding lighting, and French doors off of the dining room to create and enable a party atmosphere.
Location
The home is located on 2.49 pivate acres within Timber Creek Estates is a smaller neighborhood of higher end homes located an easy and short 8 minute drive into downtown Breckenridge. It is a peaceful subdivision that offers larger lots, paved roads, municiple water, sewer and quality building standards.
Phil Nichols
Thank you for letting me stay in your super mountain home. Being so close to the ski area was a great benefit.
The Seacrests
We all love your home, the mountain views and the BBQ evenings on the deck, thank you!
The Jacobs Family
Last time we visited there was snow and skiing. This time we had no idea the hiking and biking trails are right out of the back of the home! The mountain biking here is wonderful.
Dave and Kelly Springfield
Thank you for your hospitality as always. We love your home and all that Breckenridge has to offer. I think the kids will now want us to upgrade our TV and sound system!
Ben Boseman
Well I had no idea of the great hiking trails around your home since I have only been in the winter for skiing, what a great suprise.






